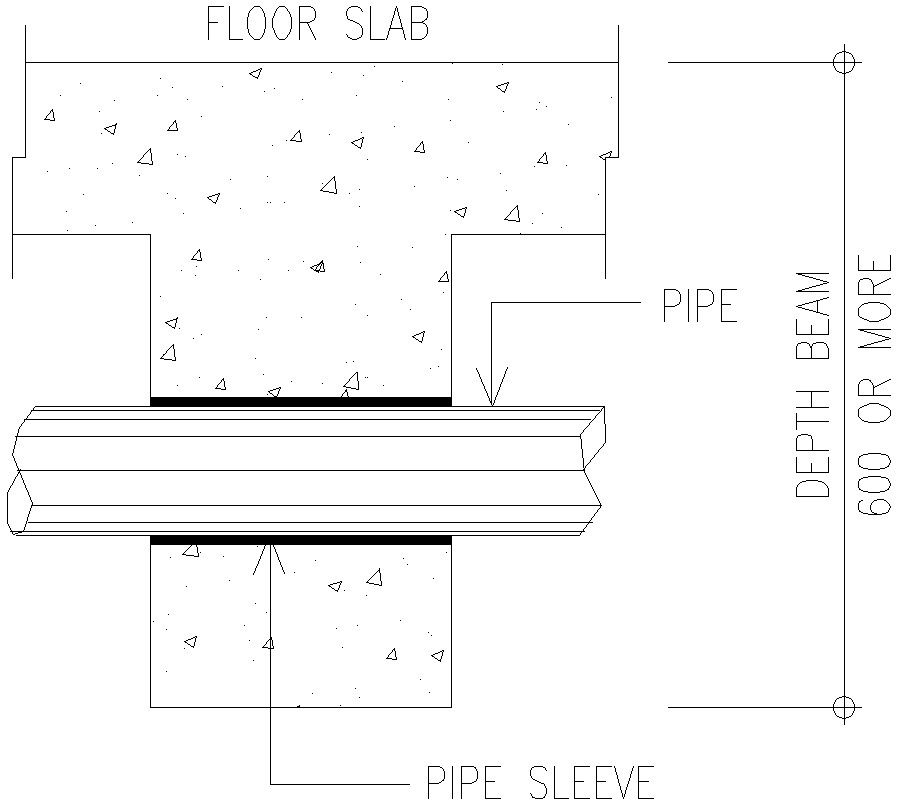Floor slab and pipe sleeve details in AutoCAD, Dwg files.
Description
This Architectural Drawing is AutoCAD 2d drawing of Floor slab and pipe sleeve details in AutoCAD, Dwg files. Sleeves are commonly used in concrete floors. Sometimes the sleeve is a form to create an opening for a penetrating item. Other times, the sleeve may project beyond the top surface of the floor to help deflect or prevent entry of water. For more details and information download the drawing file.
File Type:
DWG
File Size:
8.5 MB
Category::
Construction
Sub Category::
Kitchen And Remodeling Details
type:
Gold

Uploaded by:
Eiz
Luna
